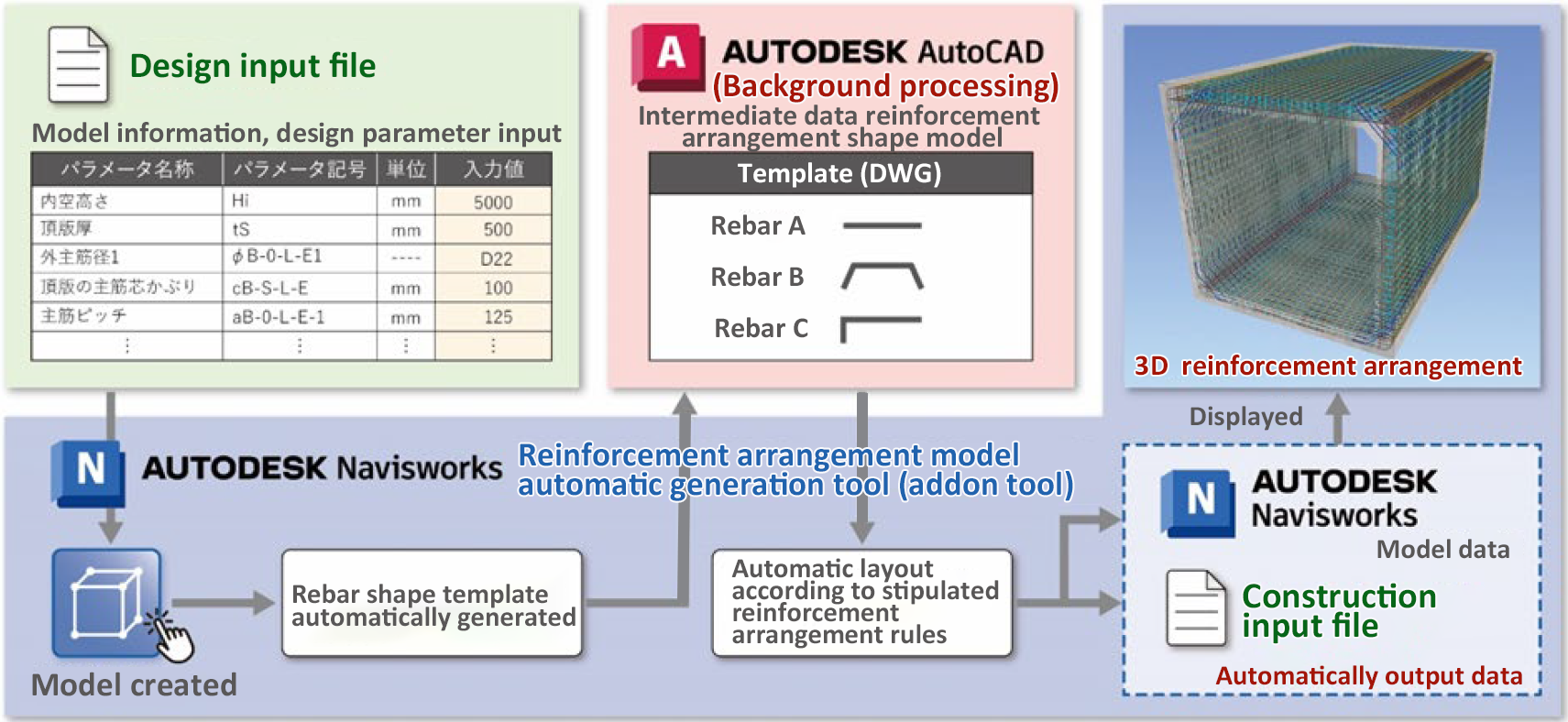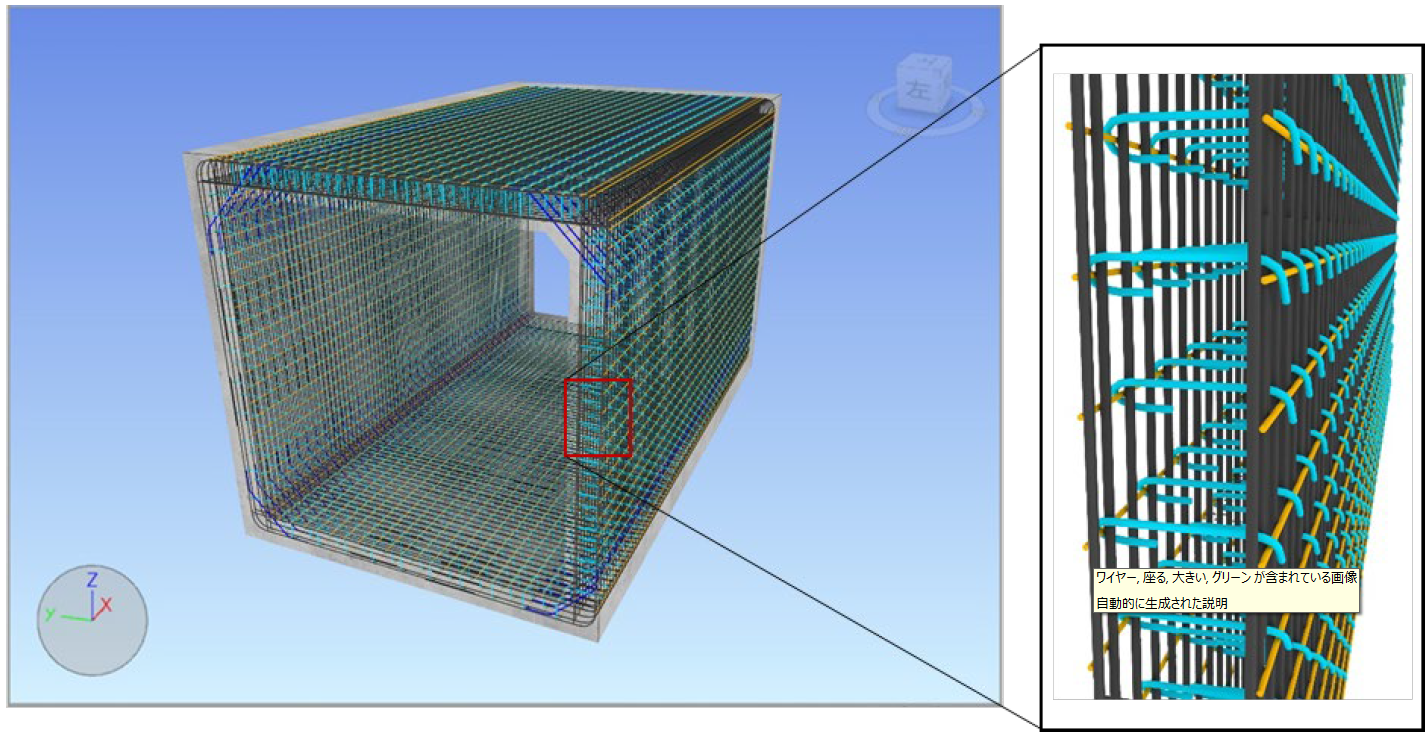2022.09.12
Developing a tool for automatically generating box culvert BIM/CIM reinforcement arrangement models - Offering significant labor saving in modeling tasks and solid information collaboration from design to maintenance
Technology & Research
CTI Engineering Co., Ltd., the Obayashi Corporation (headquarters: Minato, Tokyo, Representative Director President: Kenji Hasuwa), and Yachiyo Engineering Co., Ltd. (headquarters: Taito, Tokyo, Chairman: Shigemitsu Demizu) have jointly developed a tool for solid information collaboration from design to maintenance, which automatically generates BIM/CIM reinforcement arrangement models for box culverts simply by having the designer input parameters*1 with their desired conditions.
At civil engineering sites, reworking tasks due to disagreements and different interpretations between two-dimensional drawings inhibits productivity improvements, and creation of BIM/CIM models with conventional tools requires considerable time. Furthermore, creating three-dimensional drawings merely helps with visualization of complex wiring situations, making it impossible to pass on useful information such as design requirements and important notices to the construction phase.
This new development tool allows designers and builders to automatically generate BIM/CIM models of structures and reinforcement arrangements simply by entering the minimum necessary parameters for modeling rebar diameter, covering, etc., without the need to use 3D CAD software. In addition to significant manpower savings in three-dimensional modeling of reinforcement arrangements, this system allows information to be accurately communicated from the design phase to construction phase, resulting in safe, high-quality construction. Additionally, it was developed jointly with design and construction firms where engineers can create models that are useful in their respective fields, further promoting DX in construction.
The features of this tool are as follows.
1. BIM/CIM modeling without using 3D CAD
Simply enter the minimum necessary parameters in the file such as framework shape, rebar diameter, end shapes, covering, and intervals and click "Create Model." 3D CAD is launched in the background, automatically generating structural models and reinforcement arrangement models. Loading the model into Autodesk® Navisworks®*2 creates an integrated model. Because operators simply enter parameters without using 3D CAD, reinforcement arrangement models can be created quickly. Compared with models created in existing 3D CAD, these can be generated in one tenth of the time, significantly saving on labor.

Figure 1 Automatic generation tool processing flow
2. Enabling solid information collaboration between designers and builders
Designers enter parameters from structural calculation software in the design input file to build a BIM/CIM model according to applicable standards and reinforcement arrangement rules. Builders who receive the data enter reinforcement arrangement parameters in the construction input file according to changes in site conditions to amend the BIM/CIM model. This process saves on labor from the design to construction process, and in model creation and amendment tasks at each stage of maintenance, allowing information such as design requirements and important notices to be communicated from the design to construction phase.

Figure 2 BIM/CIM model usage

BIM/CIM reinforcement arrangement models created by the development tool
3. Future use (future prospects and initiatives)
Going forward, we plan to add a feature that automatically adds properties, include features for the construction of longitudinal slopes, angle of skew, wings, and other aspects of box culverts, as well as expanding applications to other structures such as bridge supports and substructures, and retaining walls.
Additionally, we are developing a data format that can be used to link with structural calculation software at the design phase, to automatically generate two-dimensional drawings, and for ordering and fabricating rebar at the construction phase.
As part of BIM/CIM efforts for centralized management and coordination at each step of the design process, the three companies are aiming for commercial sale as a useful tool not only for sharing information between designers and builders, but also government agencies that manage structures. It also promotes DX in the infrastructure field by further improving customer satisfaction, as well as productivity and quality in the construction industry.
*1: Parameters
External data whose input affects software and system behavior.
*2: Autodesk® Navisworks®
BIM/CIM compatible 3D modeling software provided by Autodesk. It integrates and displays 3D models in various file formats performs interference checks between models and can run construction simulations.